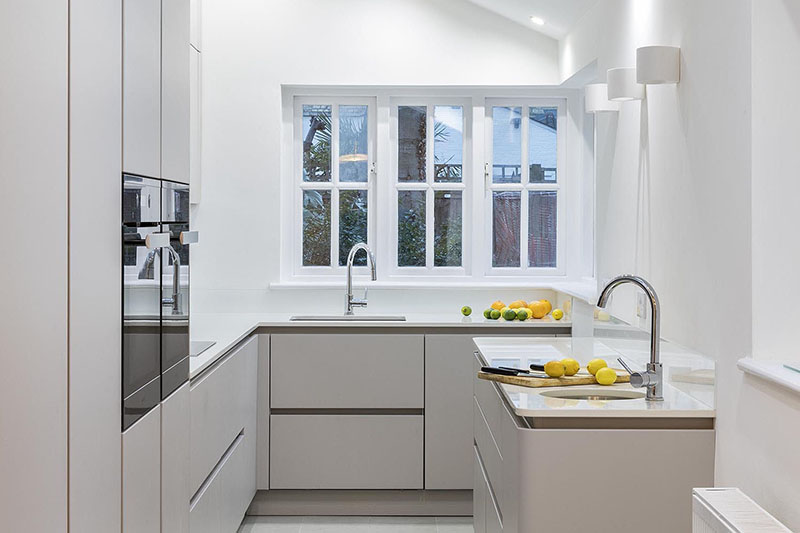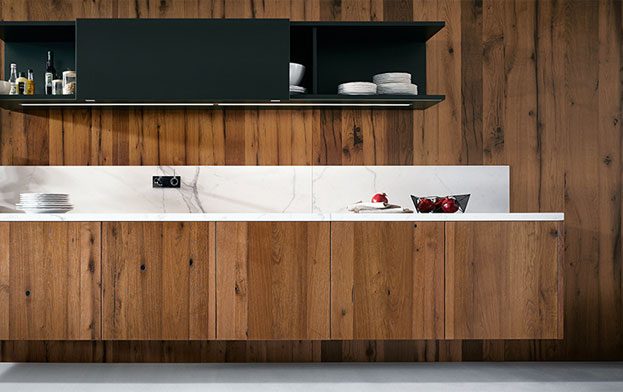


Your compact kitchen deserves to be loved and there is no reason it shouldn’t be just as functional as larger spaces. Keeping things modern and minimal wherever possible is the best, sure-fire way to make your space feel bigger, but these tips will help you inject some personality whilst still providing you with beautiful kitchen design options for your small space:
You’ve probably never really thought about it, but matte fronts absorb the light whilst glossed doors and furniture reflect the light, perfect for making a small space feel bigger than it really is. You could also contrast white or light-coloured cabinets with a dark splash back. Keeping it glossed will reflect the light and create the façade of depth between your cabinets.
An open shelving system can display your pots, pans and cooking equipment in all their glory. This might sound messy, but a professional kitchen designer will be able to make sure your shelves match your bespoke kitchen. As open shelving is often shallower than cabinets, it can actually make your space feel bigger as well as utilising spaces that might not be suitable for mounting cabinets. This beautiful kitchen design for small kitchens is very fashionable, too. For example, it will be easy to pick out items that fit in with the industrial aesthetic or a modern twist on a country house style. If you are a keen cook and love fresh produce, you can style fresh herbs on your shelves for easy access and a burst of zesty green happiness in your kitchen.
One benefit of finding beautiful kitchen designs for small kitchens is that you won’t be excessively spending on tiles and flooring – this should be covered with clever storage wherever possible! However, in the available space, small kitchen owners should opt for wall to wall tiling as this will make the room feel wider. It also maintains the sleek aesthetic of a good, contemporary kitchen. Wall to wall tiling also looks luxurious and is a fantastic way to build depth in the space as you can choose tiles with a textured or marble effect.
If you are struggling to find space for a table or somewhere to eat, it’s worth considering a countertop breakfast bar. These solutions don’t consume the floor space quite the same way a table would and can still be used for under-counter storage. Premium breakfast bars can be accessorised with stylish chairs; introducing new colours and additional textures into the space can bring the entire room together, without interrupting the streamlined effect of the counters.

Choosing to display your white goods can look great and really suits some styles of décor. However, another beautiful kitchen design for small kitchens is to integrate your appliances, hiding them behind bespoke cabinet fronts. This will ensure your space looks streamlined, clean and sleek. The space won’t look as interrupted or busy but preserves the classically contemporary kitchen style.
How you decide to configure your kitchen will have the biggest effect on how big the space feels. Professional kitchen designers will be able to make the most out of every inch of available space, but a galley style kitchen will just be one, straight line usually on the largest wall (without the door). This design will draw the eye down the room, making it feel larger. It also provides a full wall of empty space for you to style and maximise your personalised space.
Get in touch with the team at Lambert Welch for clever, bespoke kitchen designs. We can work in compact city-centre kitchens and small spaces further afield!